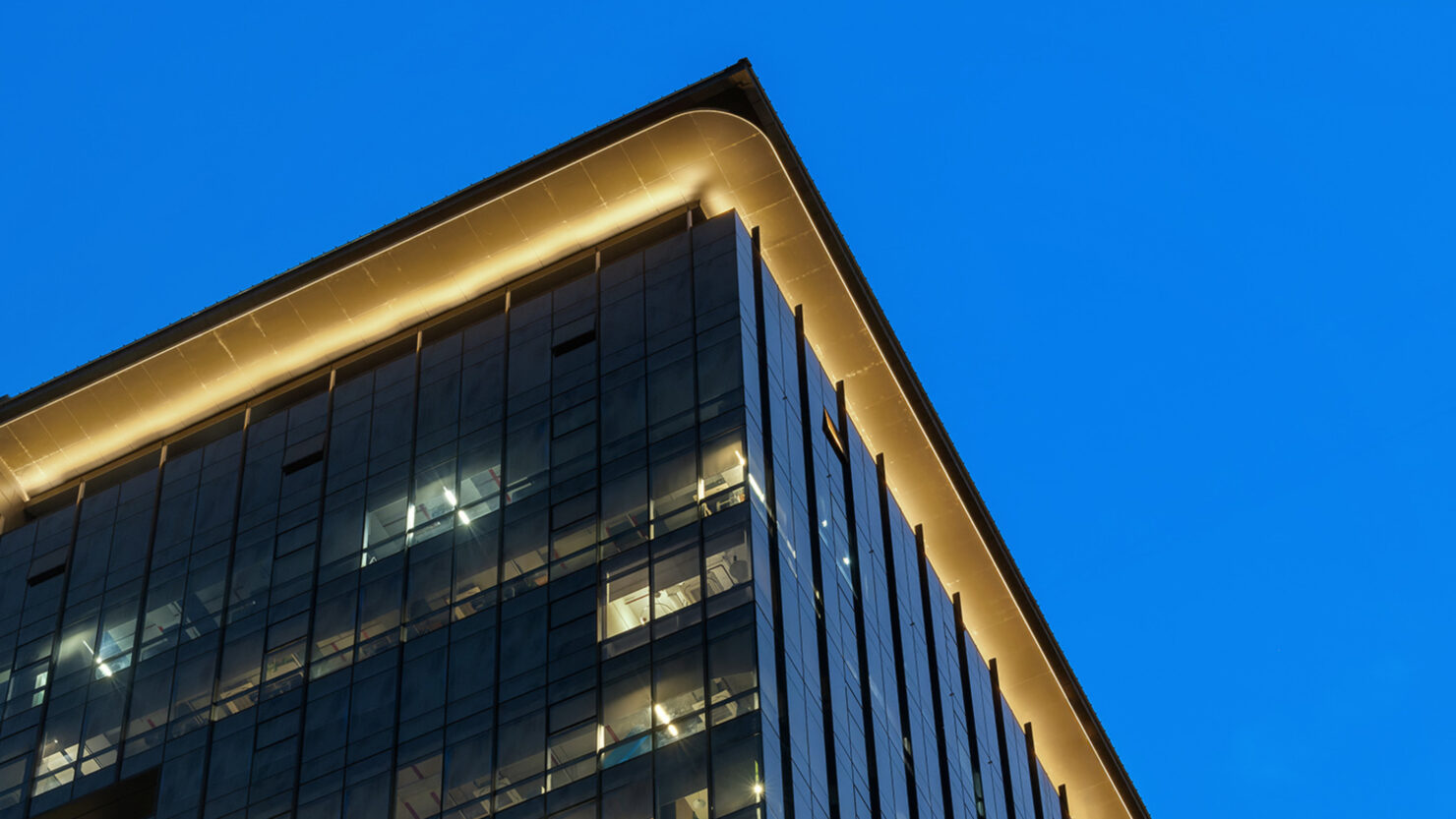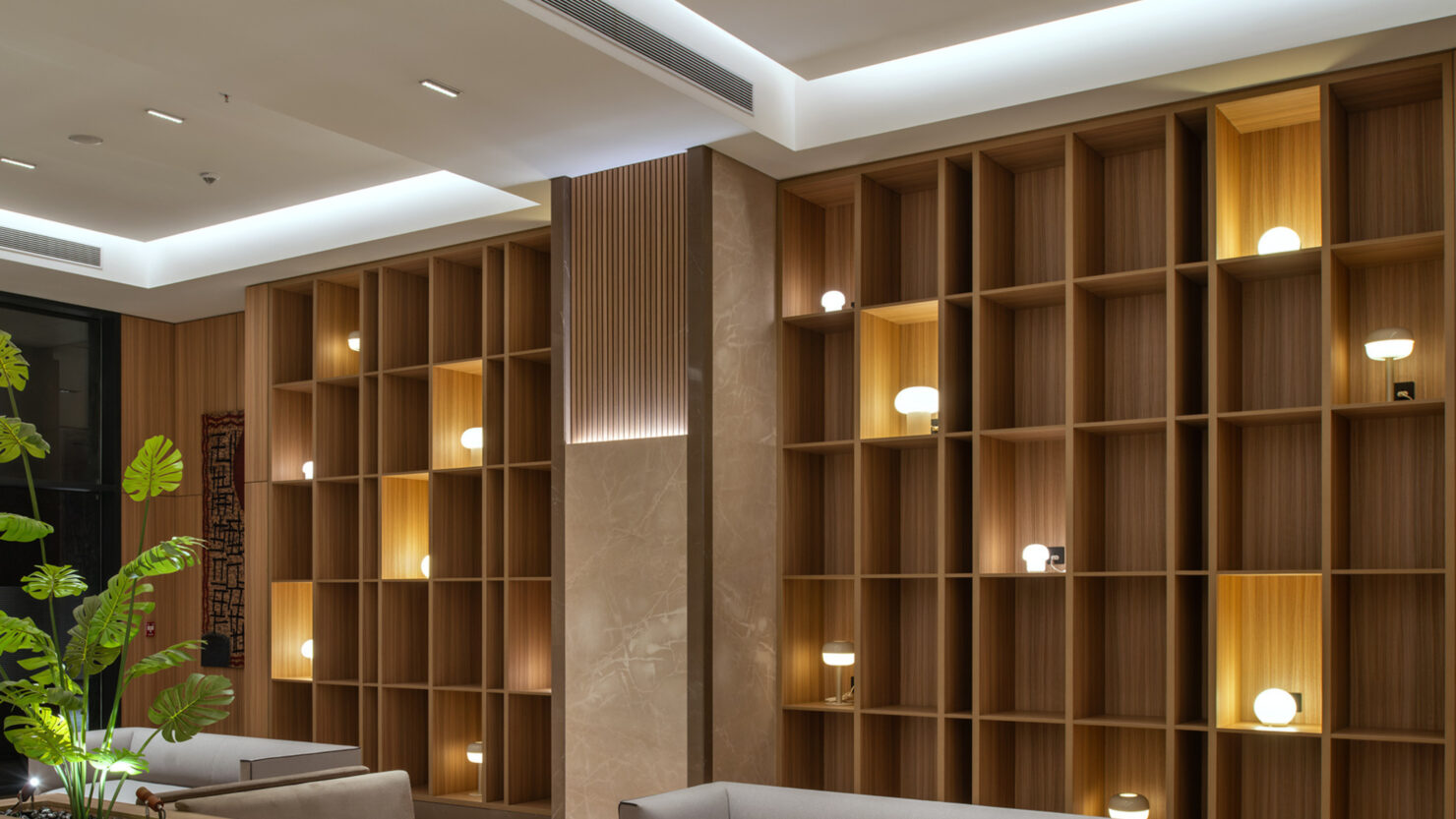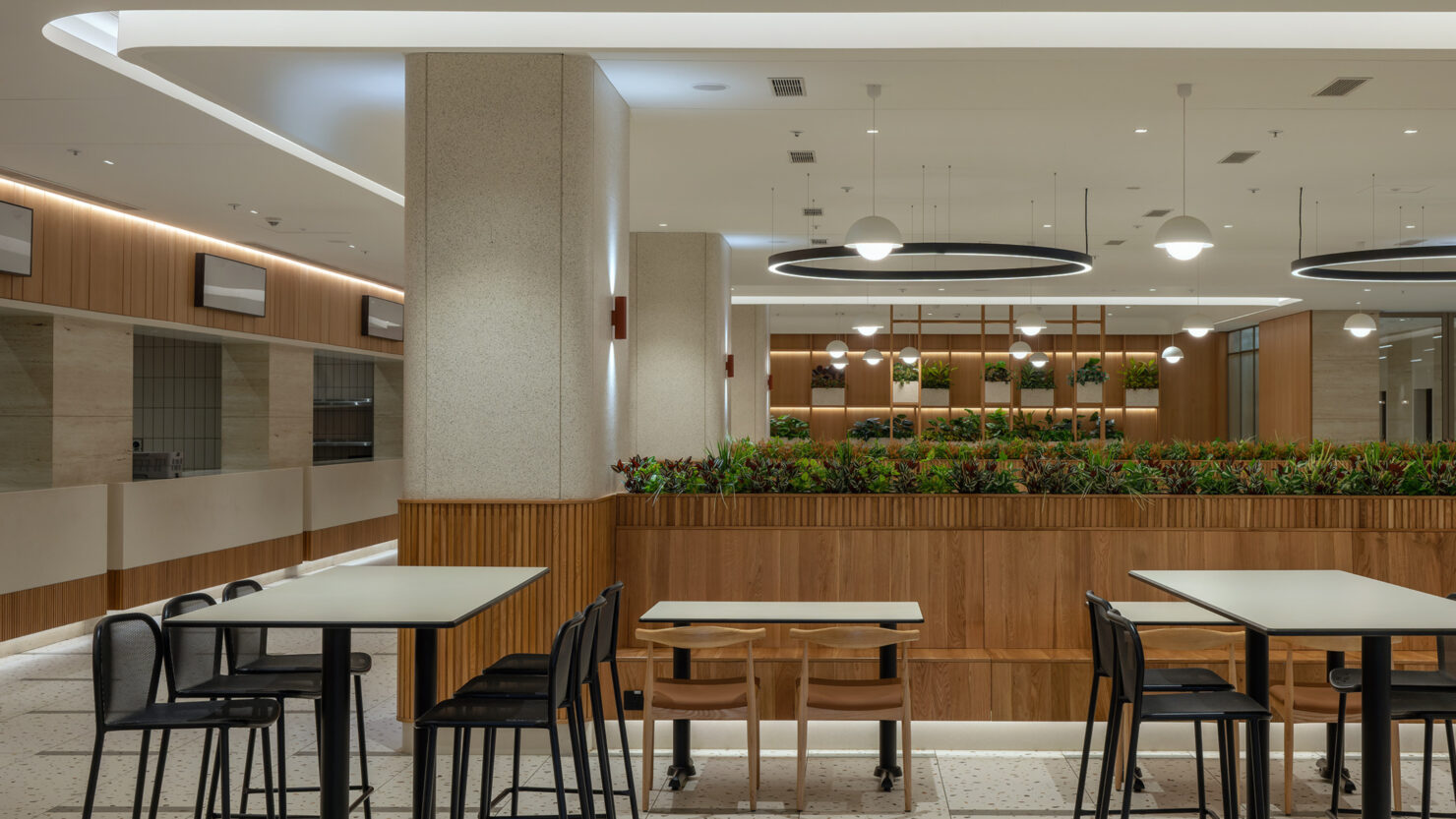



Set within the cosmopolitan heart of Pune, Panchshil Avenue stands a poised new addition to the vibrant Kalyani Nagar district. Lead designer Neha Doshi developed a design that celebrates both the exterior and interior, integrating light to elevate the visual aesthetic and bring ambience to the building’s DNA.
The building’s crown is curved with a softly illuminated perimeter, lending the structure an understated landmark quality. On the façade, vertical metal panels are grazed with 3000K linear light, bringing out texture and depth in the slatted surfaces. This measured approach ensures that the building reads elegantly from a distance, while revealing layers of detail up close.

The surrounding landscape was treated as an extension of the architecture. A three-tiered garden is lit with warm 2500K LEDs that trace each level, creating a gradual play of light and shadow. The ambient water feature was illuminated with a cooler 4000K adding contrast and depth The lighting design also plays an important role in guiding people through the space. Carefully positioned bollards, poles, lunar lights and spike fittings highlight entry points, pathways and planting without overpowering the night-time environment. Automated controls reduce light levels after midnight to conserve energy and minimise light spill.
Inside, the lighting design unfolds as a journey through layered ambience, accent, and decorative illumination. Visitors arrive in an open, textured reception, where soft wall washing enhances surfaces and reflections. Shelving is animated with a blend of integrated lighting and decorative luminaires, composed in-house by Nulty. Considered linear lighting is present from the lift lobby throughout the corridors, these create rhythm and way finding delivered with precision.

In the communal court, the lighting becomes more atmospheric and playful while retaining its sophistication. Large ring pendants act as a central feature, creating a sense of connection with the circular motifs throughout the zones. The lighting philosophy emphasises integration; concealed fixtures reveal the grain of timber, the tactility of stone, and the softness of fabric without distraction. Smart controls adapt the environment to based on time of day and occupancy patterns.
During the day, levels are reduced by 50%, in the evening, output gradually increases before dimming again later at night. While the project was not required to meet formal sustainability standards, efficiency was inherent in every decision. LEDs were used throughout, exterior fittings were shielded to prevent glare, and lighting levels were calibrated to meet Bureau of Indian Standards (BIS) and National Building Code (NBC) guidelines—200–300 lux in active zones, 100–150 lux on vertical surfaces.

From the softly glowing crown to the smallest decorative pendant in the lobby, Panchshil Avenue’s lighting is as much about atmosphere as it is about function. Subtle, integrated, and responsive, the scheme leaves a lasting impression quietly elevating the architecture and enriching every visitor’s experience.
Photography © Hemant Patil Photography
—