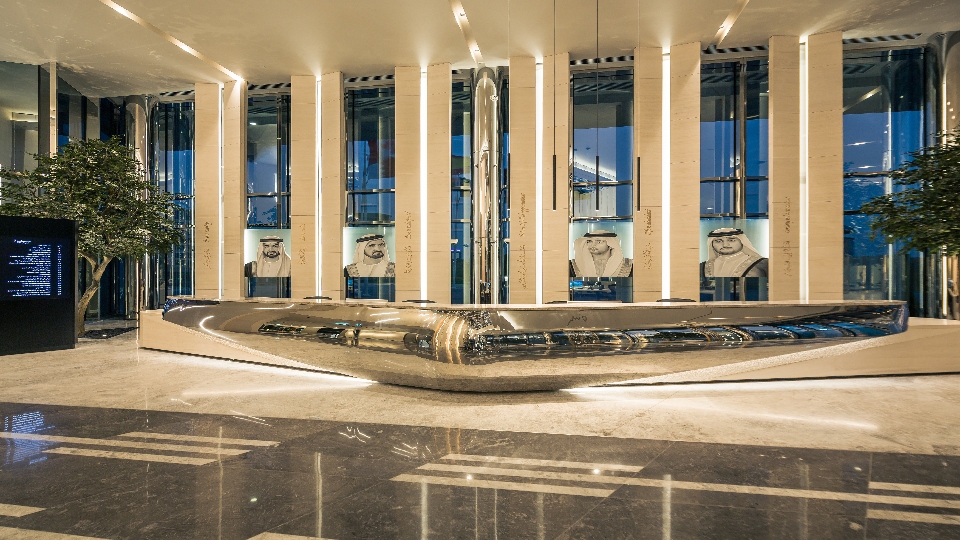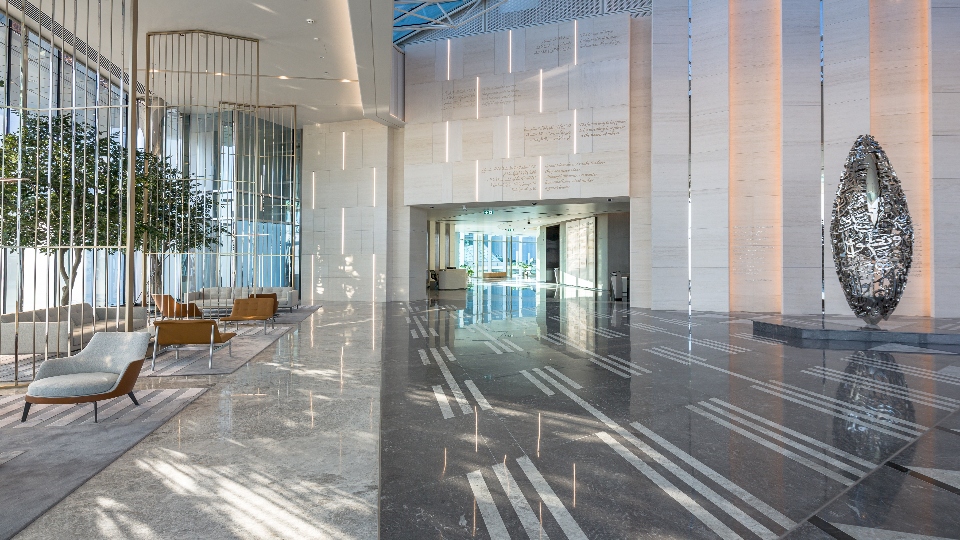



The distinctive triangular forms of the Jumeirah Emirates Towers are a defining feature of the Dubai skyline. Designed by architect Hazel Wong to depict two ships passing in the night, the towers have become synonymous with the city’s pioneering spirit and undoubtedly set the tone for the architectural schemes that followed.
It’s a towering legacy. So, when we were asked by global design firm dwp to design a lighting scheme for the renovation of the commercial tower lobby, we responded with a beautifully integrated concept, where light is perfectly in step with the architecture.

The impact of the architecture is immediately felt in the main reception, where a monolithic stone feature wall forms a spectacular first impression. Our objective here was to preserve the eloquence of the visual aesthetic, so we integrated light in the vertical surfaces. Sleek lines of light form an arresting pattern across the wall, drawing the eye to the quotes inscribed on the stone, while enhancing the height and grandeur of the space.
Around the periphery of the atrium, minimalist light fittings hidden in the architectural niches produce a subtle backdrop of ambient illumination, which offsets the daylight streaming in through the glazing during the day, then lends the space an ethereal glow in the evening. The lighting scheme transitions to a warmer colour temperature after dark to evoke a more hospitality feel.

Maintaining a sense of luxury in the two circulation routes extending from the main atrium was key, so we used recessed downlights and hidden lighting in niches to create the perfect level of ambient illumination in the lift lobby, and a wash of light on the metallic ceiling detail in front of the lift to highlight its materiality. On the other side of the lobby, where a timber feature wall guides occupants down the escalator, we placed lines of light between the panels to produce a captivating visual effect, which helps to pull passengers down to the floor below.
Images © Alex Jeffries
Interior Design: dwp
Lighting Design: Nulty+
— Paul Nulty