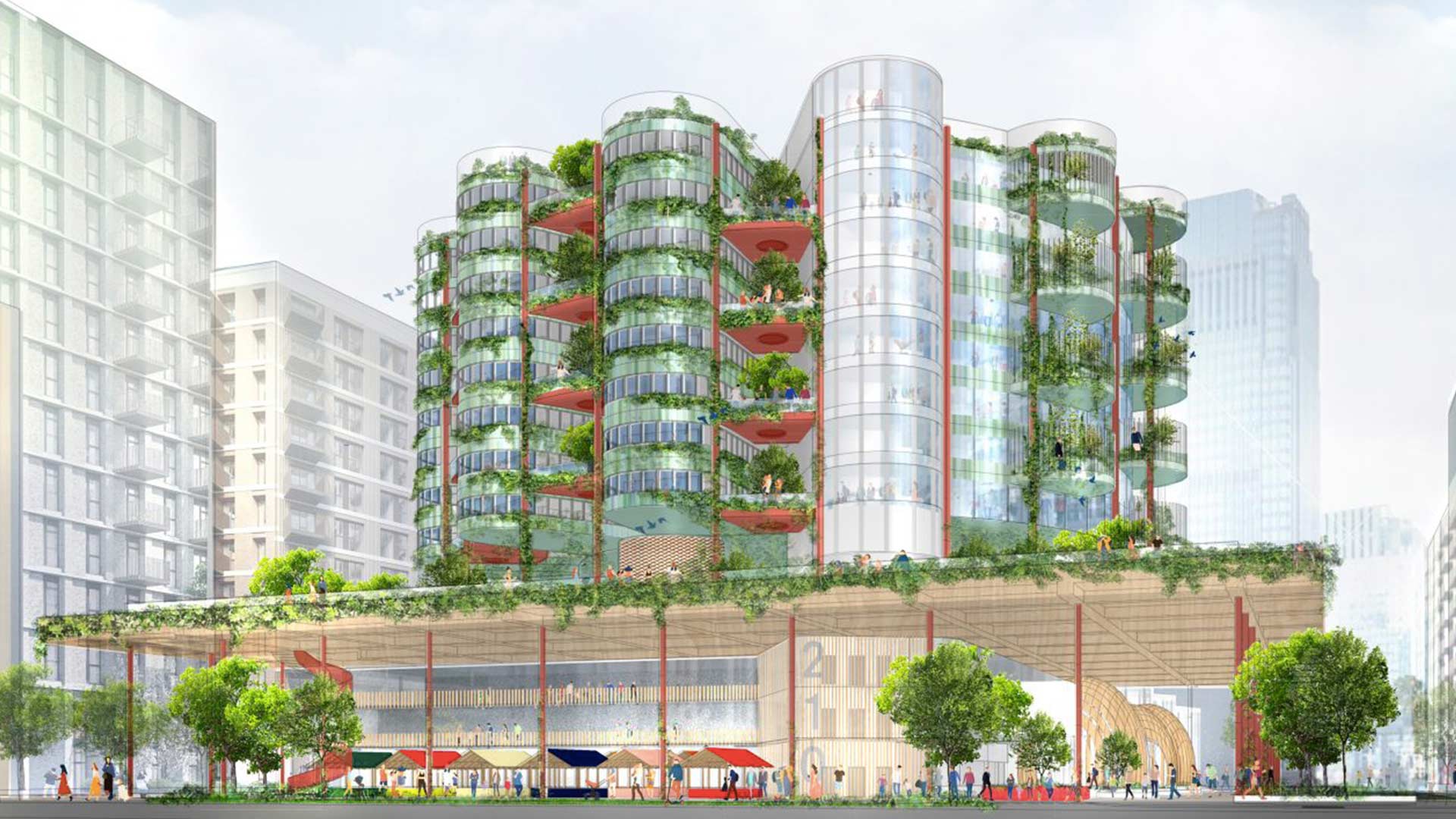Planning & Designing the Hospital of the Future
At the end of last year, Ab Rogers Design won the Wolfson Economics Prize for its inspiring Living Systems proposal. The 2021 entrants were asked, “How would you design and plan new hospitals to radically improve patient experiences, clinical outcomes, staff wellbeing, and integration with wider health and social care?”.
The studio’s winning submission took a collaborative approach that centred around the building itself becoming part of the caring team. Championing the importance of good lighting in hospital environments, we’re honoured to have played a small part in the proposal, which includes an essay by Paul Nulty that can be read below.
Congratulations to Ab Rogers Design and all contributors – we look forward to watching things develop. You can read more about the winning submission in Architects’ Journal.
Image: Ab Rogers Design
Essay: ‘Lighting Hospitals’ by Paul Nulty
So often we see functionality at the forefront of hospital lighting design. Of course, this is important and a crucial factor in the way a hospital and its staff need to operate, but the emotion can get left behind. We have to remember why hospitals exist. We need hospitals to make people feel better, to keep patients safe and to envelop them in warmth and security while they go through something frightening. We all want hospitals to make people feel comfortable and sterile design and lighting does quite the opposite. Lighting in hospitals is key and plays an important part in cultivating a safe and collaborative environment for both staff and patients. Through the use of layers of light, varying levels of illumination can provide both functional and aesthetically pleasing qualities of light.
The quality of light used in a hospital is really important. Different ages have different requirements for light and if you’re over 60, on average, you will need three times the amount of light as you do if you’re in your 20s. It’s a big difference and one that lighting designers need to be aware of when implementing a lighting scheme in a hospital. For example, the location of a light source is important in reducing glare to which many elderly patients are sensitive.
Directional light is also really important. These days we talk about ‘a melanopic lux’, which is basically the amount of light delivered from a certain angle. You have rods and cones in your eye, which are the two receptors: one sees in colour and is for daylight, while the other sees in black and white. Anything below 1 lux and you tend to see in grey. So this means that with different levels of light you have different abilities to see and process that light. Research done a while ago found we have a third receptor in the eye, which reacts specifically to blue light and regulates hormone production in the body, such as of melatonin, serotonin and cortisol. If you have too little or too much of this then one can experience a seasonal affective disorder and the body won’t function properly. This shows that in a space like a hospital, where doctors need to be able to operate, patients need to be able to feel rested and all the people in the space need to be taken care of, a balance of different layers of light can be very important.
Although there are many ways we can light a hospital, it’s imperative to remember the role daylight plays in health. Not only can daylight and vitamin D prevent illnesses such as scurvy and rickets, but natural daylight is also a great way of creating a calm and comfortable atmosphere. It provides a welcome break from artificial light, especially for patients who are spending a long stint on a ward. This is also important for the staff who work extensive hours in the hospital. They too need various types of light for the benefit of their eyes, productivity and mental health.
Hospitals are illuminated the way they are in order to be always prepared for emergencies. Whether you’re in a hospital ward, emergency room, or even the hospital corridor; the overall layer of illumination needs to be practical so that the doctors and nurses can do their jobs effectively. But this doesn’t mean there has to be just one layer of functional lighting. There could also be more personalised or localised light that changes colour temperature throughout the day to give a sense of time passing from day to night. You could also implement small gobo projectors in downlights to create dappled light on the floors of the hospital, to mimic moving trees or plants, or to recreate moonlight. If there are interesting objects in the hospital space, these could be illuminated properly to create focal points. It’s great from a functional perspective to have uniform panels of light in the ceiling but these can be quite dull and mean that the eye doesn’t have anything to look away from. Instead bouncing light off walls or allowing it to change and be dynamic in the space, encourages different emotional responses to each area of the hospital. This will achieve a warm, rather than a clinical and sterile, environment.
It seems strange to think about feeling at home in a hospital, but for staff and patients, creating an environment that feels as close to home as possible helps morale. Lighting could again play a huge part in making this conception of a hospital come to life. Bedside lamps could be placed next to each hospital bed to create a sense of being in a bedroom rather than a ward. Pendant lights, shades and localised lighting solutions above beds can make a space feel more domestic. When combined with more functional overhead lighting, it would make the patient feel more comfortable in the space that they’re in.


