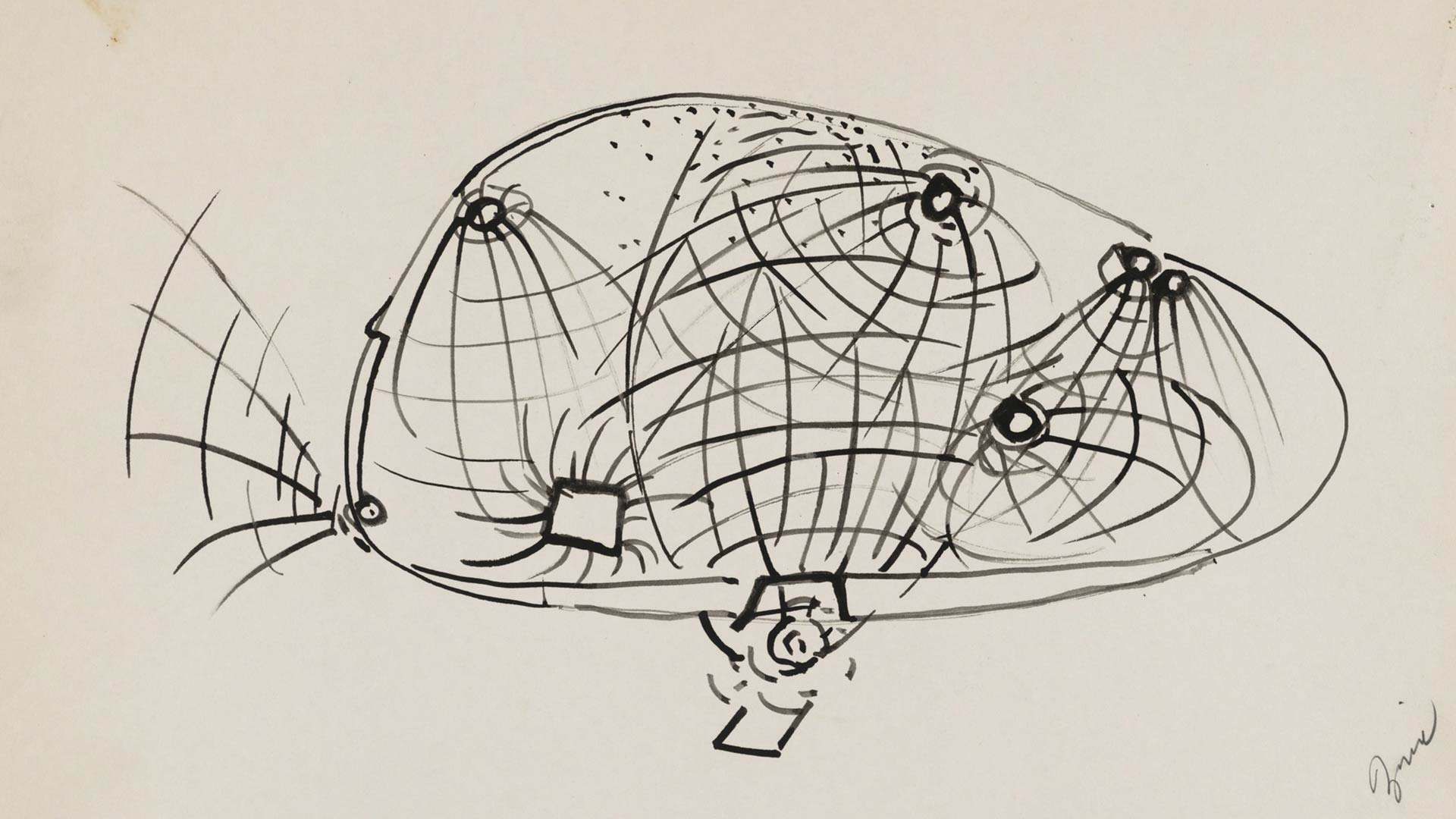A journey into Frederick Kiesler’s concept of 'Endless Space'
Within this blog post I will share some of my thoughts and reflections on the theory of ‘Endless Space’ by Frederick Kiesler, which was most notably explored through his famed work the ‘Endless House’. Through this I hope to extend a collaborative spirit to lighting designers, architects, landscape architects, and other designers, to think deeply, as to the nature of ‘Endless Space’ and how might the architectural disciplines consider the concept in terms of spatial boundary distinctions and transitional states.
So who is Frederick Kiesler and what is Endless Space?
Frederick Kiesler was born in 1890 in Tschernowitz, formerly a part of the Austro-Hungarian Empire, which today lies within Ukraine. However, most of his life was spent in the United States. Although recognised as an architect he essentially made a living in creating set designs for theatres, and displays for shop windows (Bogner, 2002:1). However, this work impacted heavily on some of his architectural designs, where space maximisation and theme concepts were key to the work he was doing. His most notable concept, ‘Endless Space’, evolved within a multi-disciplinary approach, which helped him further refine and communicate, beyond straightforward architecture, the conceptual framework around the concept as it developed.
To begin to understand ‘Endless Space’ it’s important to note the descriptions of the theory of ‘Correalism’ and concept of ‘Biotechnique’ as defined by Kiesler himself, as it was within the embrace of these that the concept of ‘Endless Space’ found its foundation:
Correalism, Kiesler defined as an ”exploration into the dynamics of continual interaction between man and his natural and technological environments.” (Kiesler, 1949:739)
Biotechnique, he defines as “the application of knowledge of Correalism, to the specific problems of architecture.” (Kiesler, 1949:739)
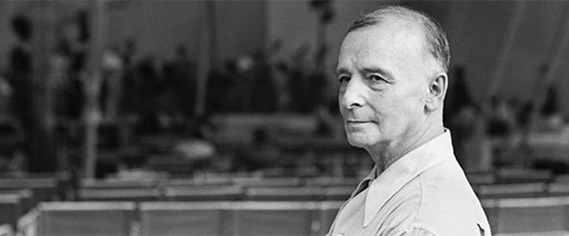
FIG 1: Exposición, Frederick Kiesler (1950)
Kiesler developed his most notable architectural exploration, Endless House, without his true intention being that of constructing a building, but with the intention being to continually develop the elastic network he called ‘Endless Space’, with the hope to ‘enclose’ it in an architectural formation that would reinterpret architecture itself. Though he was never able to truly ‘enclose’ his lucidly described elastic network through his final work, the Endless House, as he passed away before having the chance to do so, the pursuit to enclose Endless Space still burns deeply within many designers. The spirit of which, six years before Kiesler’s death, was perfectly captured in a message to his family, colleagues, and students: “From this moment onwards, it is a question of time before we find some way to enclose this elastic network and let it evolve on its own”. (Woods, 2001:82)
To further elaborate, the ‘Endless Space’ concept looks to initiate a surface that fits more comfortably as the environment for the urgent and external needs of the body and mind, which dissolves barriers traditionally imposed on the body, allowing for more design principles involving the positions in which the human body negotiates and situates itself within a spatial construction, to be incorporated. This conceptual interrelationship with space drawing to the possibility that man/woman might realise themselves through it. (Kiesler, 1966:81)
This was best captured with the Endless House. Though unbuilt, Kiesler’s most notable project was a rich series of spaces, folding and unfolding with internal stairs, private spaces, sectional relationships and interior and exterior walls emerging seamlessly with the same continuous surface tension, with all the surfaces working together as one. The walls, ceiling and floor seemingly one ‘thing’ as if endlessly extended from the occupants themselves. The ‘Endless Space’ concept looked to present a surface with no beginning and no end, because it assimilates with the human body, which Kiesler argues also has no beginning and no end. (Kiesler, 1966:81)

FIG 2 & 3: Frederick Kiesler. Endless House Project (1960)
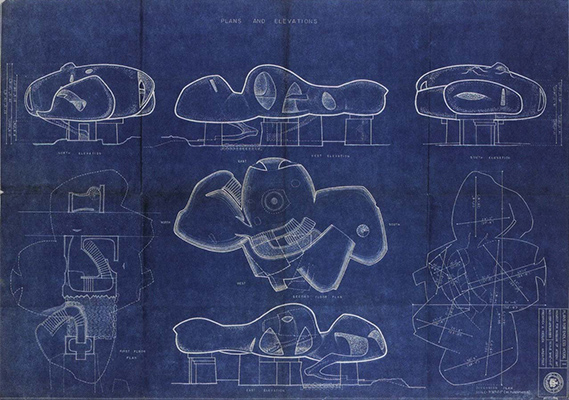
FIG 4: Friedrick Kiesler, Blueprints for Endless House (1959)
Lighting was a key consideration within Kiesler’s explorations into Endless Space. As a precursor to his more evolved lighting considerations with the Endless House, Kiesler explored lighting within much of his installation work. Salle de Superstition was a key development in this regard. The gallery installation saw the use of lighting to help initiate the sense of an elliptical room within a room, whereby ribbons of cloth secured to a lightweight wooden frame were orchestrated by the qualities of light and shadow, which blurred spatially occurring transitional states between surfaces and architectural bodies to support the overall objective of a non-localised spatio-temporal locality, in order for a pure sense of immersion to take place in viewing the artwork which sat seamlessly intertwined within the installation’s body. I include the word locality after spatio-temporal in this description, as the realisation of the phenomenological sense of non-local/endless space is just that, phenomenological. This is key to the developments of ‘Endless Space’ whereby the carefully considered architectural elements at interplay, are as important as the phenomenological sense of endless space for the designer. (Springstubb, 2015)
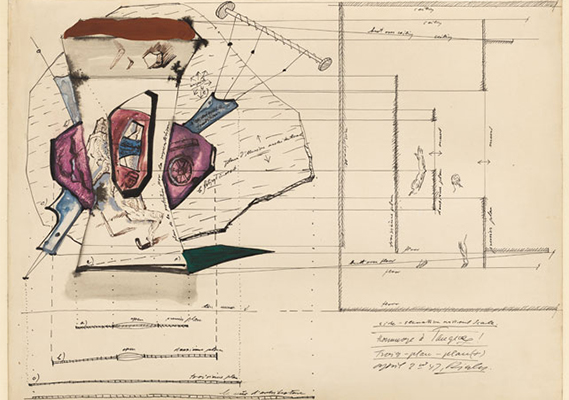
FIG 5: Frederick Kiesler. Architectural Plan for the Room of Superstitions (Salle de Superstition). (1947)
With regards to lighting the Endless House, Kiesler’s most advanced developments saw to the incorporation of a prismatic colour lighting technology (see FIG 6), which could help realise the concept of Endless Space (Springstubb, 2015). Kiesler did not want people to be a slave to the mechanical clock and saw it more fitting to have a shift in colour spectrum inform the occupant, gradually, of the time through an interrelation with daylight. Kiesler did see artificial lighting supporting this ‘interrelationship with space’ (see FIG 7), but whether it would interrelate directly with the colour lighting prism system is not seemingly mentioned from the source material I’ve read through (Kiesler, 1966:77). Though I can imagine, at least conceptually, that a DMX system could support projections to mimic the natural lighting qualities initiated by the prism system throughout the building. These projectors could be inserted in the same regard seen in ‘FIG 7’, which could perhaps develop a visual language of its own into night, to the sensitivities of the occupant’s circadian rhythm. This theoretically enveloping an endless correlation as the natural lighting interrelation seamlessly links to the artificial lighting strategy within the same conceptual language. Perhaps an ‘enclosing’ proposal to this aspect of the development of Endless Space?
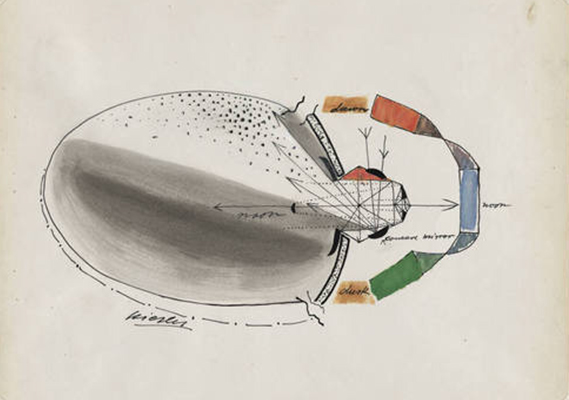
FIG 6: Frederick Kiesler. Endless House Project. Studies for Lighting. (1951)
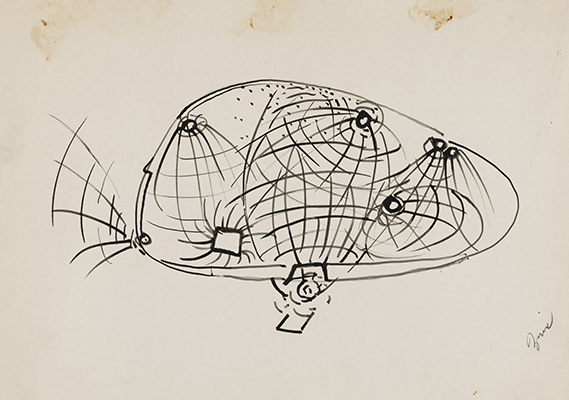
FIG 7: Frederick Kiesler. Endless House Project. Studies for Lighting. (1951)
Final Thoughts:
The aspect of interrelating spatial distinctions and transitional qualities between varying spatial programmes and surface definition qualities, or lack thereof, that the concept of Endless Space seemingly developed to bring to the forefront of consideration, is in my opinion key to consider with regard to evolving the consideration of incorporating artificial lighting. To further develop my initial reflections, it’s important to consider that there are always approximates and never an equal with regard to area/zonal distinctions within ‘Endless Space’. In such sense, one may want to consider the distribution of surface, within the surface continuum format, in terms of gradients whereby the spatial solutions would be variable and undefined. For the lighting designer this would mean further considerations as to how light might spread along a continuous surface along multiple elevations and thresholds, without bringing to the space a series of spatial definition qualities, but rather a supporting extension to the architectural transitional states employed by the architectural designer.
These are after all only intuitive reactions to the theoretical underpinnings of ‘Endless Space’ and would require thorough design development to determine their validity. However, I hope this blog post has passed on the spirit of ‘Endless Space’ and has inspired others to wonder in the back or forefront of their mind, how their evolving considerations as a designer might ‘enclose’ the elastic system, which is ‘Endless Space’.
Blog post by Shane McNally


