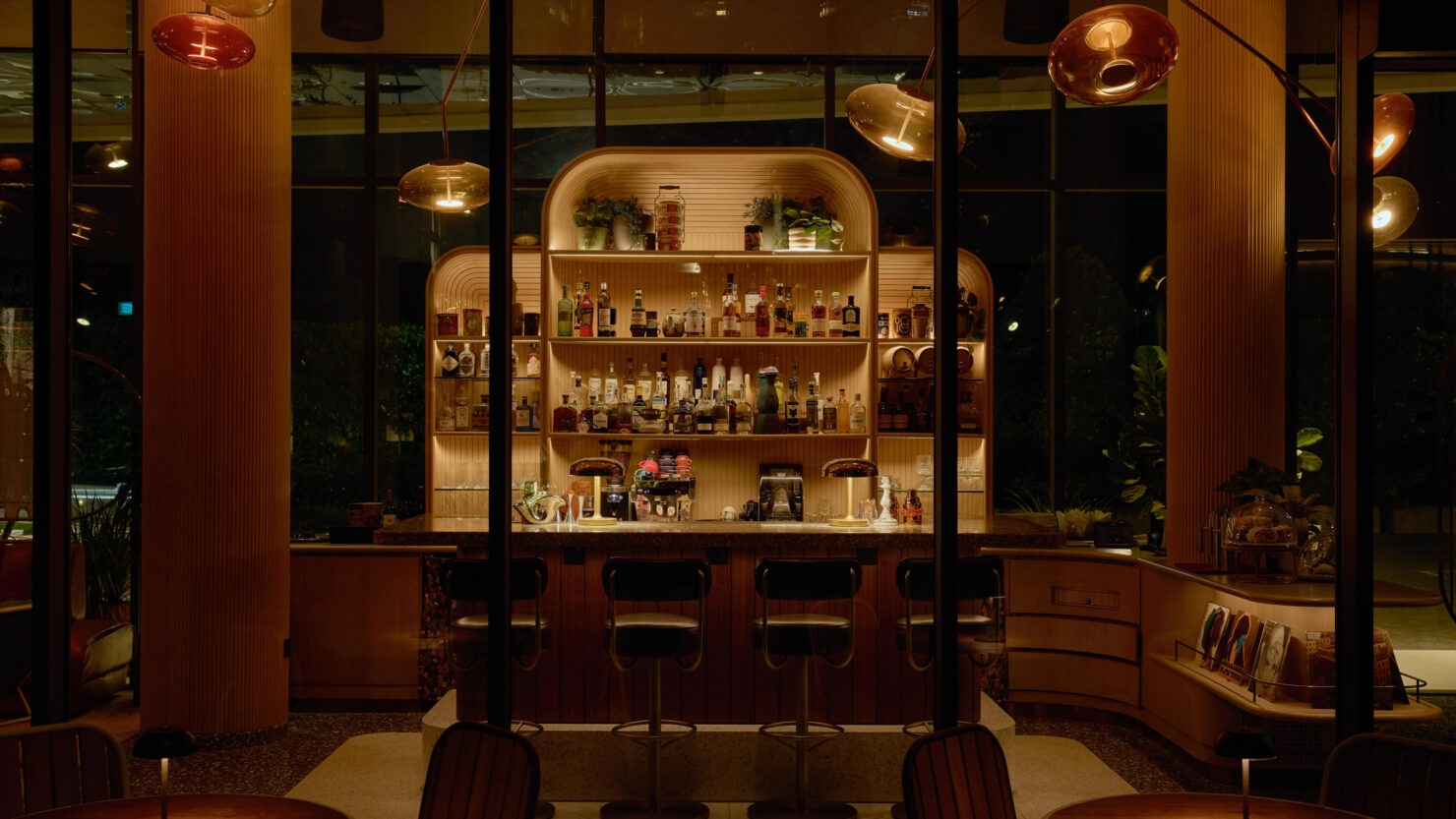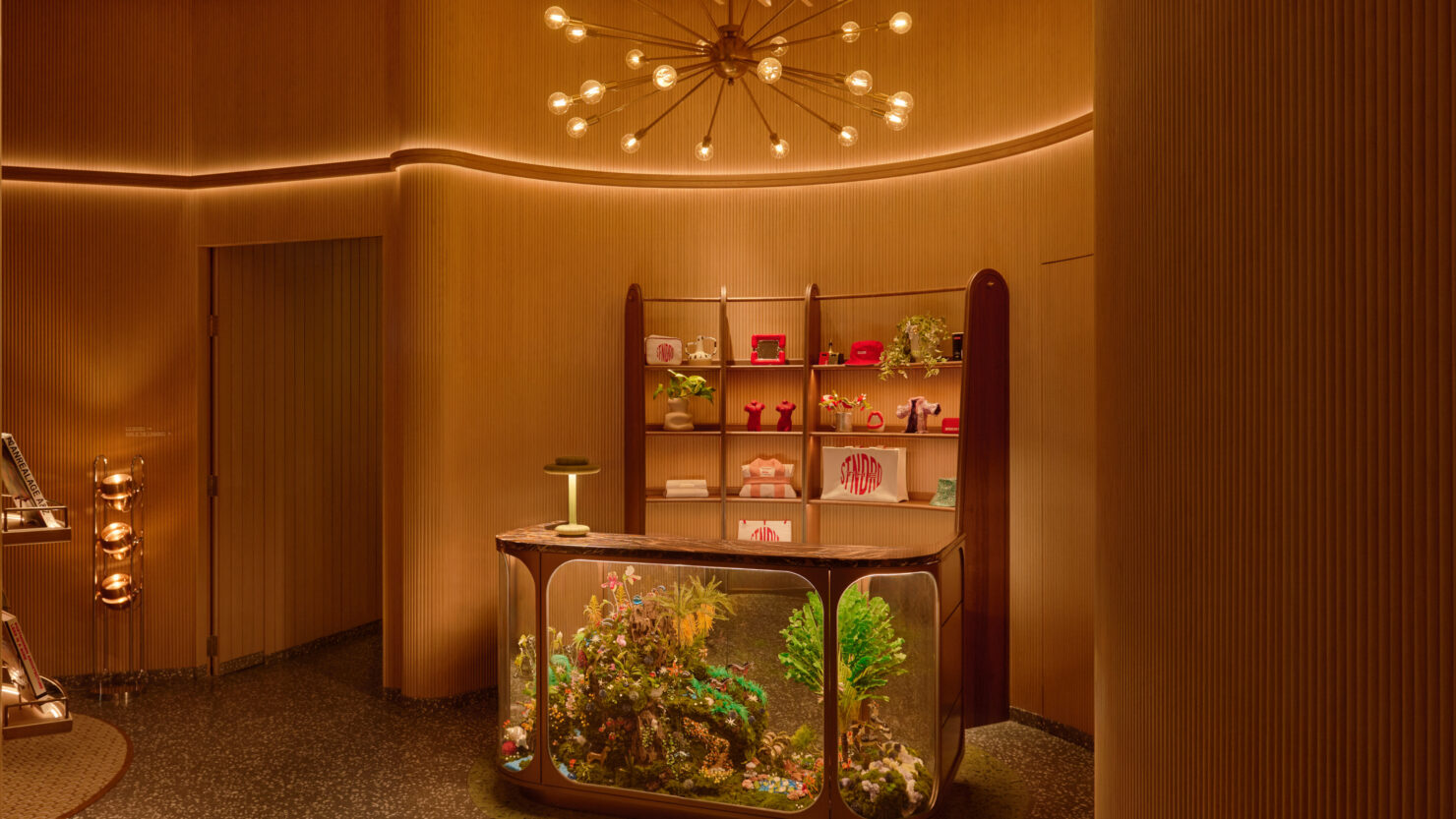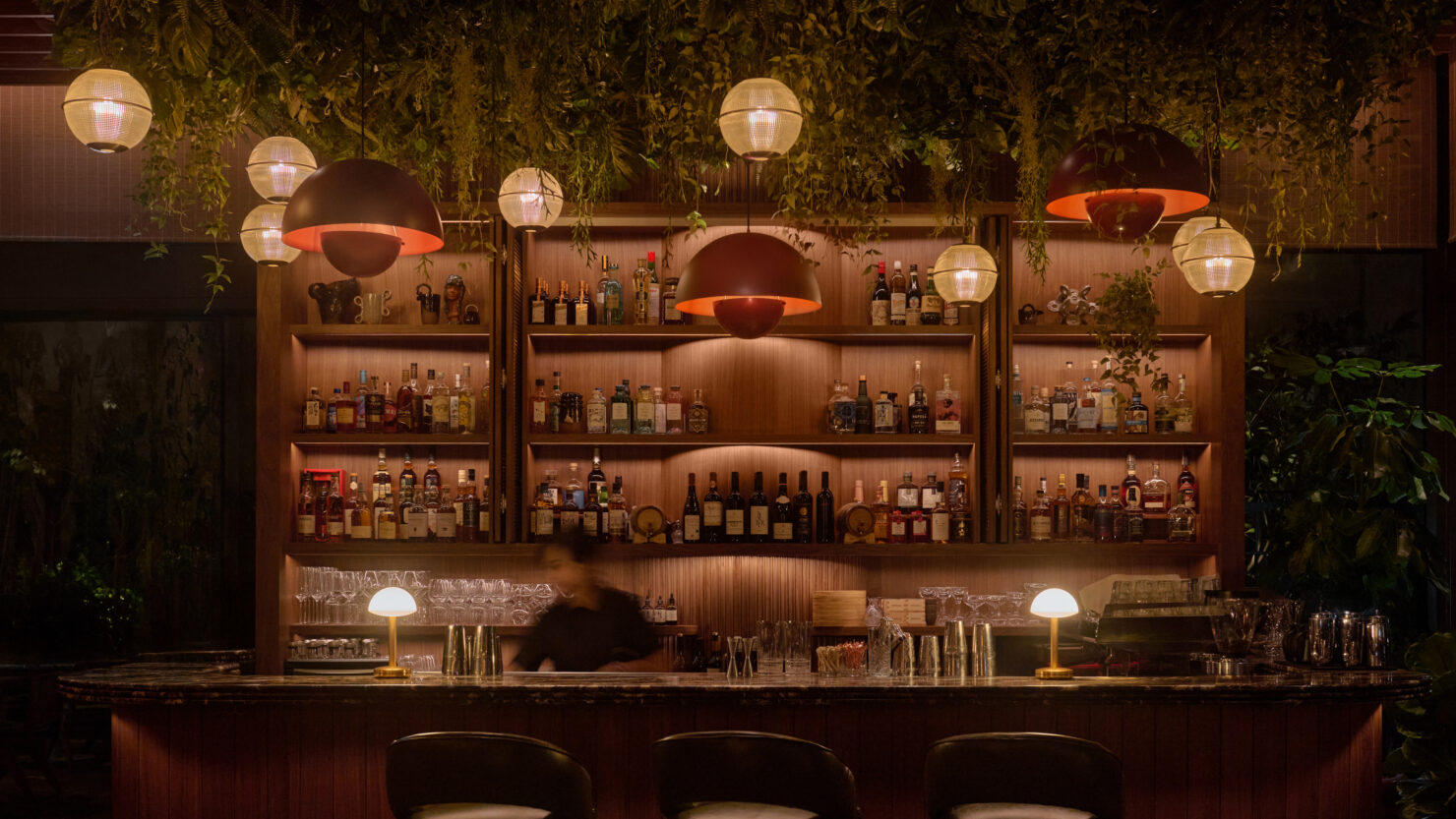



When The Standard set its sights on Singapore for its latest Southeast Asian destination, the goal was clear: create a hotel that felt unmistakably on brand yet deeply rooted in its tropical context. Working closely with interior studio Ministry of Design and DP Architects, our Klaasen team crafted a lighting scheme that channels the brand’s signature irreverence into a layered, immersive experience.

The 143-room hotel, located near the UNESCO-listed Botanic Gardens and vibrant Orchard Road, blends an intriguing, urban attitude with a lush, botanical aesthetic. Our brief encompassed every part of the property, from guest rooms and public areas to the façade and landscaped courtyard. With compact the strategy centred on impactful lighting gestures, achieved through contrast, layers of light, refined detailing, and curated decorative elements that balance boldness with intimacy.
The story begins in the lobby, where subdued, atmospheric lighting heightens the sense of arrival. Diffuse lines of light trace timber surfaces and floating greenery, while a sculptural chandelier frames artist Eric Tobua’s oversized terrarium reception counter, a playful nod to The Standard’s Hollywood origins.

Just beyond, Café Standard — the all-day dining space — glows with warmth and informality. Integrated lighting enhances natural wood tones, while soft pockets of illumination behind banquette seating evoke a sense of cosiness and seclusion.
At the far end of the lobby, the lift area becomes one of the hotel’s most playful, cinematic moments. Concealed lighting frames mirrored walls and punchy red panelling, transforming a simple transition into a vibrant visual experience.

Upstairs in Kaya, the main restaurant and cocktail bar, darkness is carefully curated to create a mood rich with nuance and drama. Cove lighting deepens the texture of embroidered wall surfaces, discreet spotlights animate ceiling-hung greenery, and layered accents bring warmth to the bar. Floating glass globes and retro pendants add colour and character, weaving a final layer into the urban-garden narrative.
Credits:
Ministry of Design
DP Architect
Photography: Jovian Lim